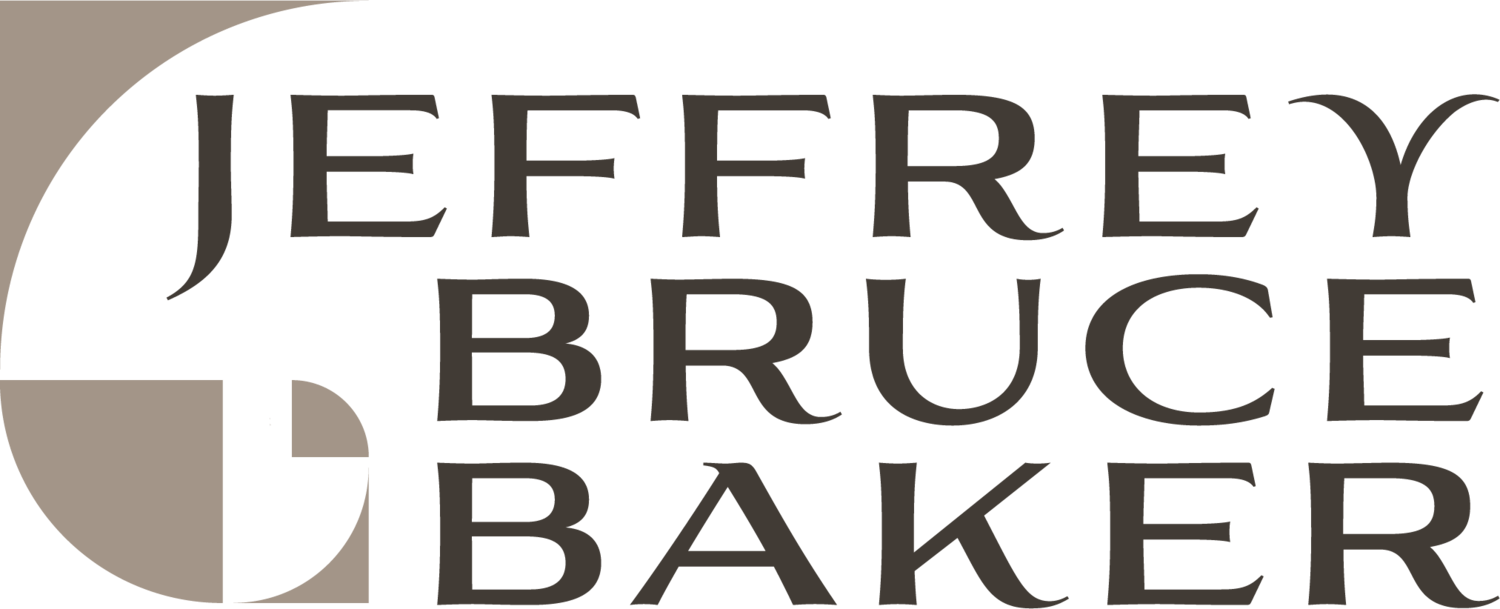Peachtree Battle
This modern home was designed to sit atop a steep hillside lot. The home is built in a bridge concept. Two concrete bodies at both ends provide a foundation with a fifty-five foot long bridge spanning the entire length of the home. The open living spaces are positioned under the bridge with floor to ceiling windows. The windows are able to be opened fully to provide a breeze up the steep hillside. A nineteen foot waterfall along the pool drops down the backside of the house giving a fanciful appearance to a retaining wall which mediates the steep hillside. Jeffrey's special touches include a black onyx door and unique wall slats to the side.
This ugly duckling lot has been reimagined into a swan. This stunning modern home sits on a lot of land that previous architects and civil engineers deemed as an unusable due to the flood plain on a portion of its 1.6 acre footprint and steep topography. Jeffrey Bruce Baker Designs envisioned a solution that would unleash the lot’s amazing potential, and designed an amazing luxurious oasis that converted challenges into no problem at all. Jeffrey Baker designed a modern home that works with the land to create the ultimate private oasis that is as luxurious as it is innovative. Jeffrey has masterfully created a bridge concept, with two concrete bodies providing a foundation and a fifty-five foot long bridge spanning the entire length of the home.
With open living spaces positioned underneath the bridge, you'll enjoy breathtaking views through floor-to-ceiling windows that can be opened fully to let in a refreshing breeze. And with a nineteen foot waterfall cascading down the backside of the house, the owners feel like they're living in a private paradise.
But that's not all. The home also boasts a range of special touches, including a stunning black onyx door and unique wall slats to the side. And with a fanciful retaining wall that mediates the steep hillside, this home is the ultimate in both luxury and security.












